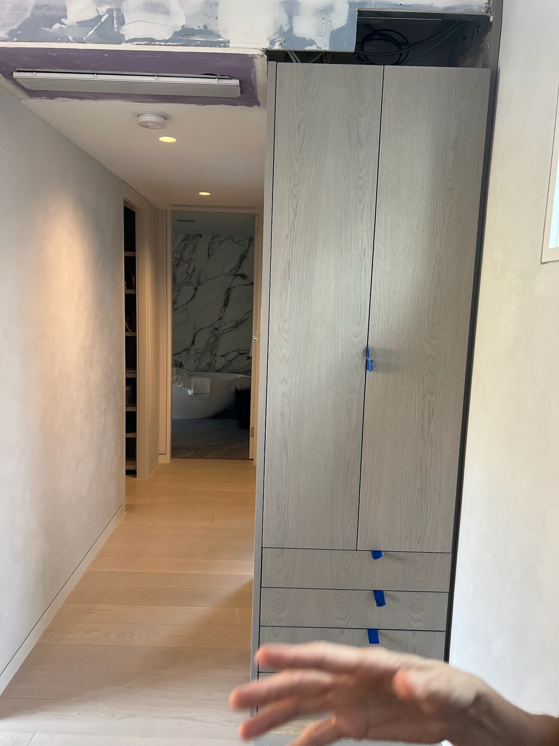


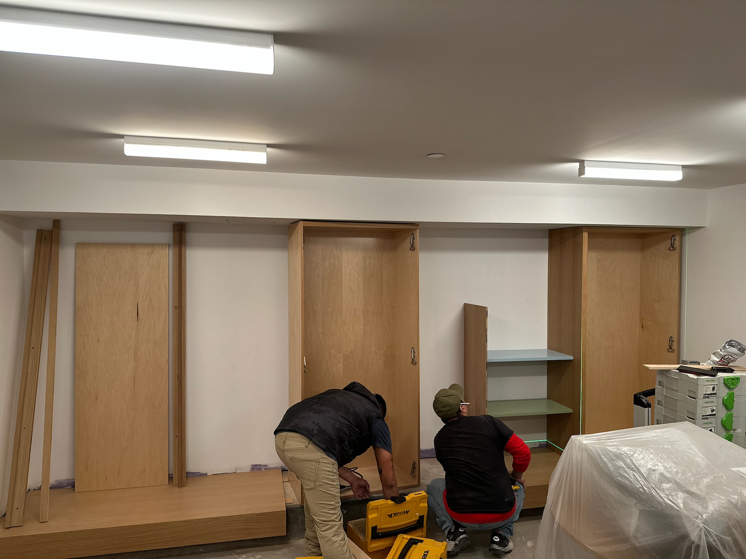
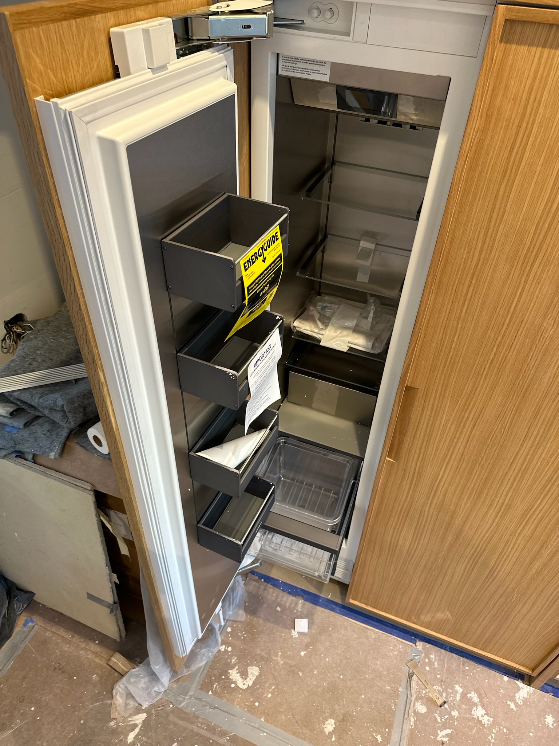
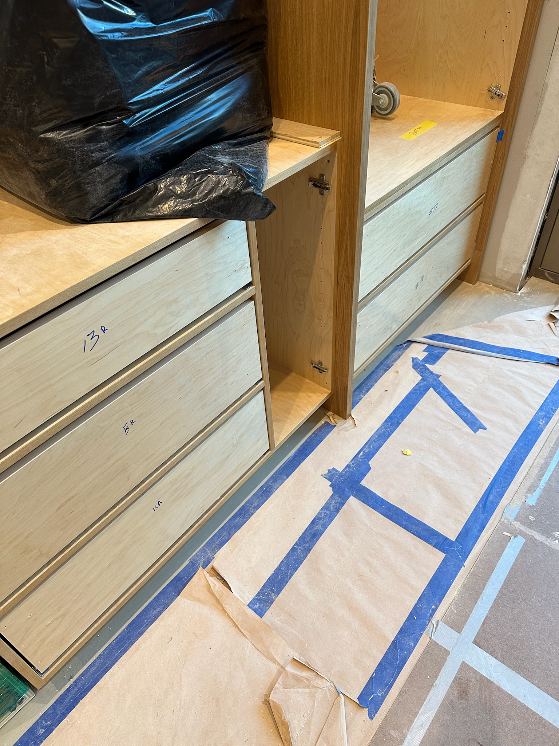

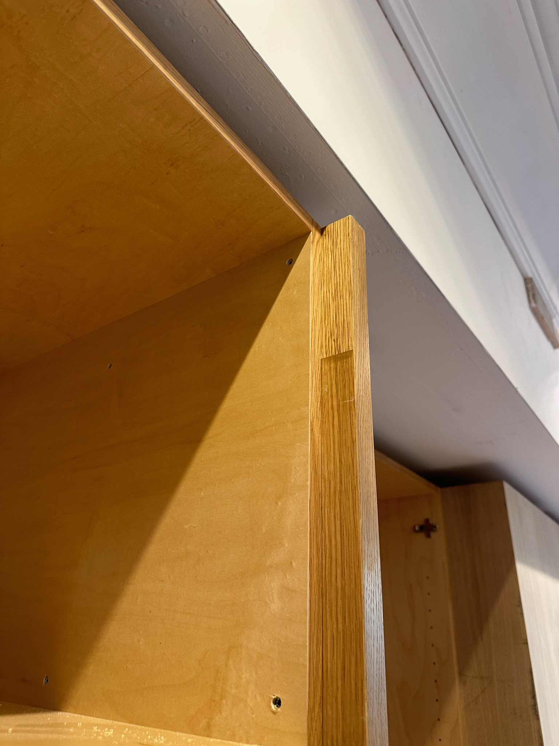
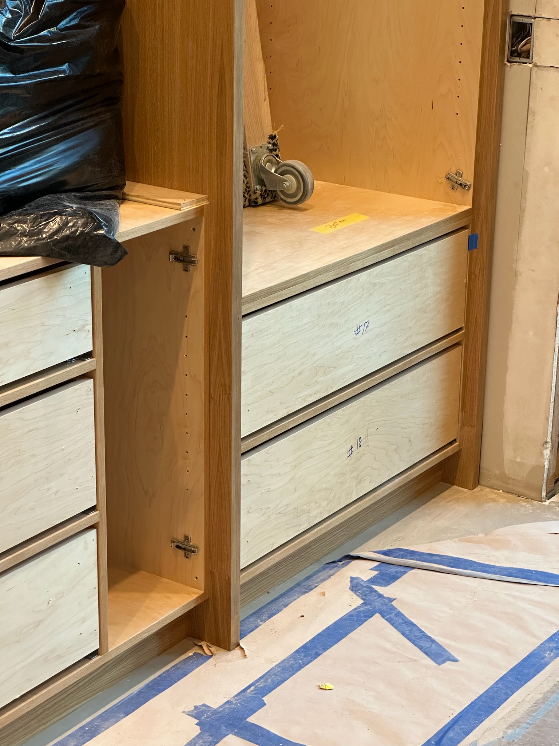
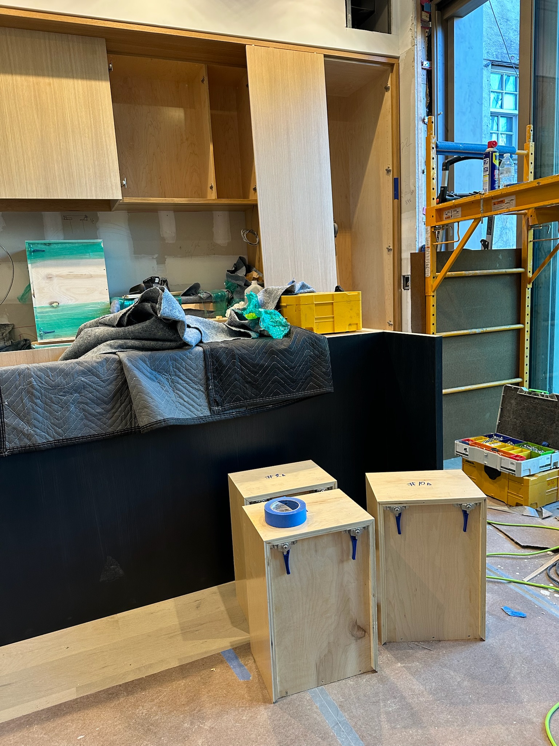
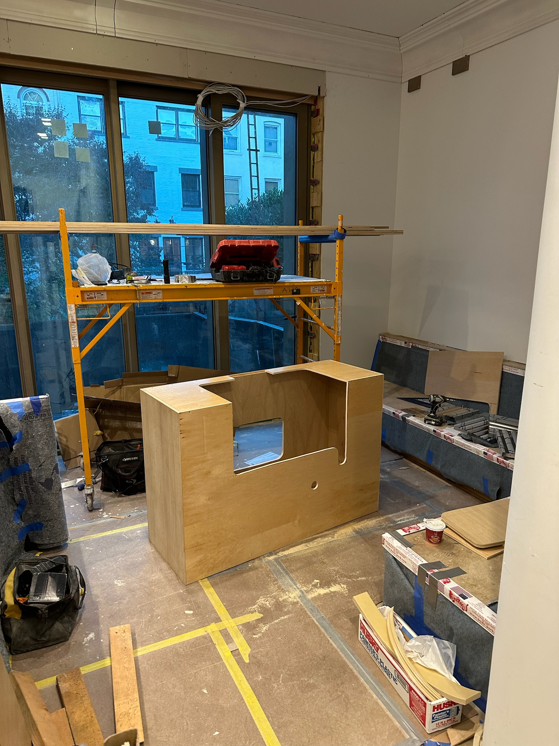
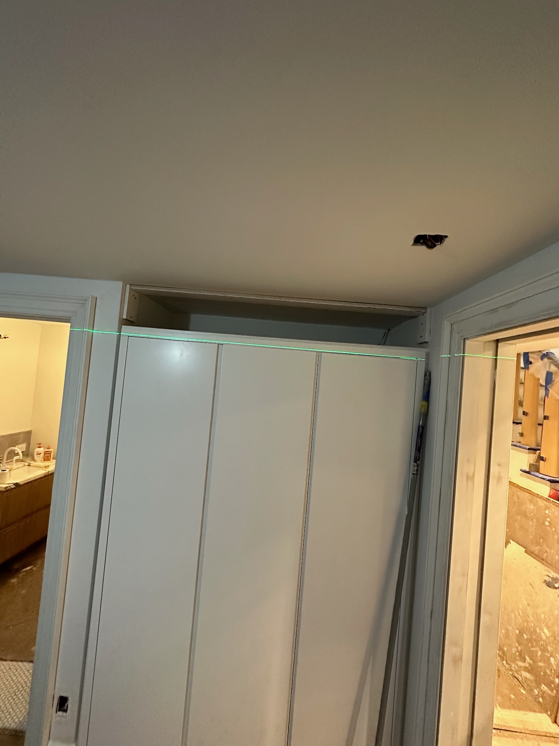












This custom cabinetry project showcases a sophisticated blend of form and function, featuring floor-to-ceiling storage solutions in a clean, modern aesthetic. The light wood tones and sleek hardware create a seamless integration with the space, while specialized features like built-in appliance housing and pull-out drawers maximize utility. The attention to detail is evident in the precision of the cabinet doors' alignment and the thoughtful integration with existing architectural elements.
The installation process demonstrates meticulous craftsmanship, from the careful measurements ensuring perfect fits to the professional-grade mounting systems used throughout. The project incorporates a variety of storage solutions, including full-height wardrobes with adjustable shelving, specialized drawer systems, and custom millwork that transforms previously underutilized spaces into functional storage areas. The end result promises to deliver both aesthetic appeal and practical organization that elevates the entire living space.
2023 / 2024
Warren St, Brooklyn,NY