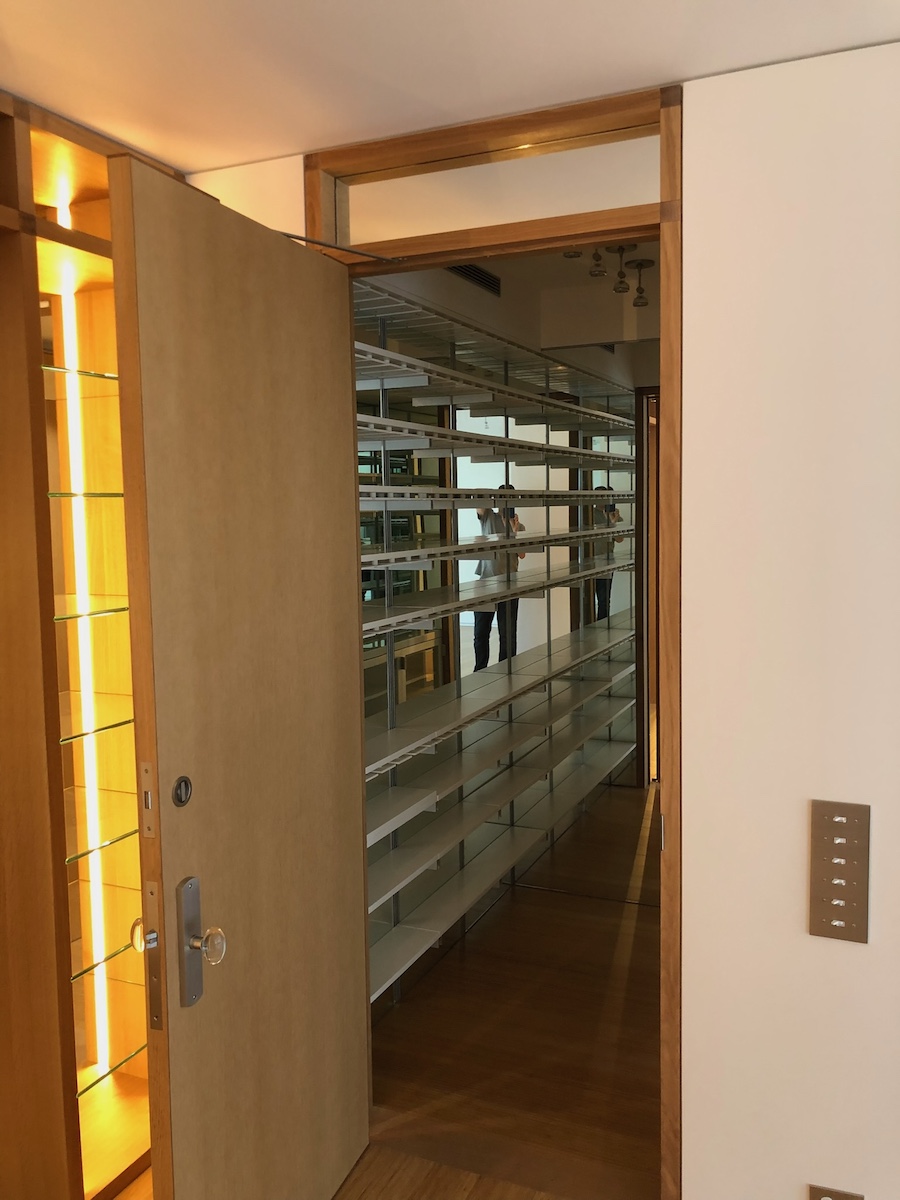







In this remarkable Manhattan renovation project, we undertook a comprehensive transformation of an industrial loft space into a sophisticated modern residence. The scope of work showcases our expertise in high-end residential construction, featuring custom millwork, architectural steel and glass partitions, and premium finishes throughout. The renovation preserved and enhanced original architectural elements like exposed brick walls and wooden beams, while integrating contemporary design elements including a state-of-the-art chef's kitchen with marble waterfall countertops, professional-grade appliances, and custom cabinetry..
Our meticulous attention to detail is evident in every aspect of the project, from the carefully curated lighting design featuring modern chandeliers to the premium wide-plank bleached oak flooring that unifies the space. The transformation includes built-in storage solutions, custom steel-framed glass room dividers, and integrated smart home technology, all while maintaining the loft's industrial character. The result is a harmonious blend of historic architectural elements with modern luxury, creating a sophisticated urban sanctuary that exemplifies our commitment to excellence in high-end Manhattan renovations.
2017
Park Ave, Manhattan, NYC, NY